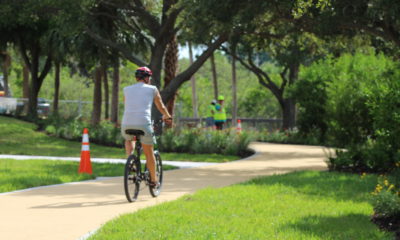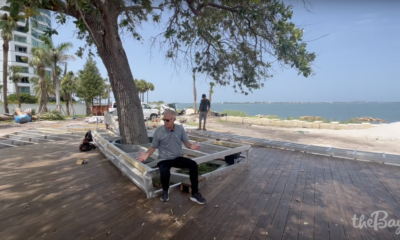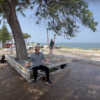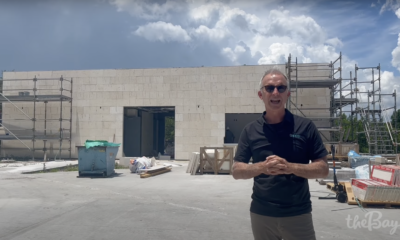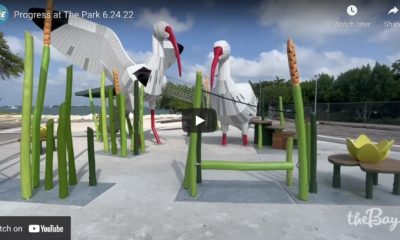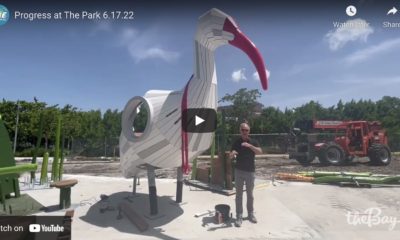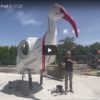The Bay undertakes restoration of historic Chidsey Building
By Ian Swaby
This article was originally published in The Observer. View the full article by clicking here.

Selby Library is Sarasota’s oldest library, dating back to 1907.
But did you know that it changed locations numerous times?
Its first dedicated space was the Chidsey Building that is now part of The Bay, a building that was abandoned since its opening in 1941.
Although the Chidsey Building was deemed unsafe for entry a matter of months ago, The Bay is working to restore the former library, a nationally-registered historic building, to serve as its new headquarters.
With an anticipated completion by summer of 2025, the library will join a historic district included in the park’s $65 million Phase 2 expansion, featuring other iconic buildings like Sarasota Municipal Auditorium and the Blue Pagoda.
A building of many uses
Before the opening of the Chidsey Library Building, the library had changed hands many times.
It began under the Town Improvement Society in a space provided by Sarasota’s first mayor, John Hamilton Gillespie, and then by developer Owen Burns, before moving to the Sarasota Woman’s Club (now the Florida Studio Theater) and finally to an unused high school on Main Street.
Then, the Sarasota Junior Chamber of Commerce took up the project of establishing a dedicated building.

In 1941, John and Ida Chidsey stepped up to pay for the majority of the building at a cost of $19,000, under the condition that the Sarasota Jaycees, a men’s group raising funds for the project, would furnish it.
The Sarasota Public Library, which cost $25,000 ($559,044 in Sept. 2024 according to the consumer price index) was dedicated in 1941.
“We want to restore the parts that the public are going to experience and the parts that are documented as historic to match the original character,” said architect Juan Ocaña of Sweet Sparkman Architecture & Interiors.
The company returns from its work on Phase 1 of the park, as does Jon F. Swift Construction, while the State Historic Preservation Office oversees restorations.

Ocaña said the oldest portions of the Streamline Moderne building have stood the test of time thanks to the prolific firm that designed the original building, Martin Studio of Architecture.
Its founder Thomas Reed Martin, who came to Sarasota in 1911, applied the building methods of his home of Chicago at the Chidsey, using brick and steel rather than the wood frames common in Florida at the time.
The original construction comprises about 30% of the approximately 6,800 square foot building, Ocaña said.
“That’s an amazing discovery of this project, seeing how that original construction has held up for over 80 years,” he said.
Restructuring the past
When the library was relocated to the now-demolished GWIZ science museum building in 1976, the Chidsey Building became a center for history education.
Walls were installed for an exhibition-style lighting, blocking numerous windows.

Ocaña said a major part of the renovations has been restoring light, as well as creating an open layout.
“There’s a lot more flexibility in the new layout, which is going to be crucial for the for The Bay, as they’re a growing organization,” he said.
The lobby space at the front of the building, the only space to feature original flooring with its terrazzo tile, will be restored to match the building’s original character.
Yet changes, as well as upgrades to safety, are still in the works.
With Jon. F. Swift Construction, the crew has been performing investigative demolition, checking the structure’s integrity through the removal of certain components.

“We wanted to understand what the bones were like for this building, so it’s a little bit like surgery,” Ocaña said. “You go in and you start poking around and seeing what’s what’s still viable, what’s still intact.”
The crew discovered that a significant portion of the floor had to be reconstructed for its stability, and so undertook the task of adding a new sub-floor of steel deck, rebar and concrete, which workers could be seen installing on Oct. 18.
Although Ocaña said the new windows fit the character of the building, with mullions designed to the original proportions, they had to be upgraded to meet requirements for hurricane resistance.
The building now uses impact-resistant rather than single-paned windows, with frames of aluminum instead of steel.
He said the company will do its best to match the decor and fixtures in the building to its original character.
Its Streamline Moderne style is considered a subcategory of Art Deco, and many Art Deco items are still available on the market, he noted, from door handles to light switches.

“The heavy lifting is done now, because the concrete floor is about to go in, and from there, we actually move into the interior renovation phase, which is an endeavor in itself,” he said on Oct. 23.
He also said the renovation shows The Bay has a commitment to Sarasota’s architectural heritage.
“I think to appreciate the opportunity to be working on The Bay,” he said. “They’re a wonderful asset for our community, and we’re just looking forward to that continued partnership with them.”











