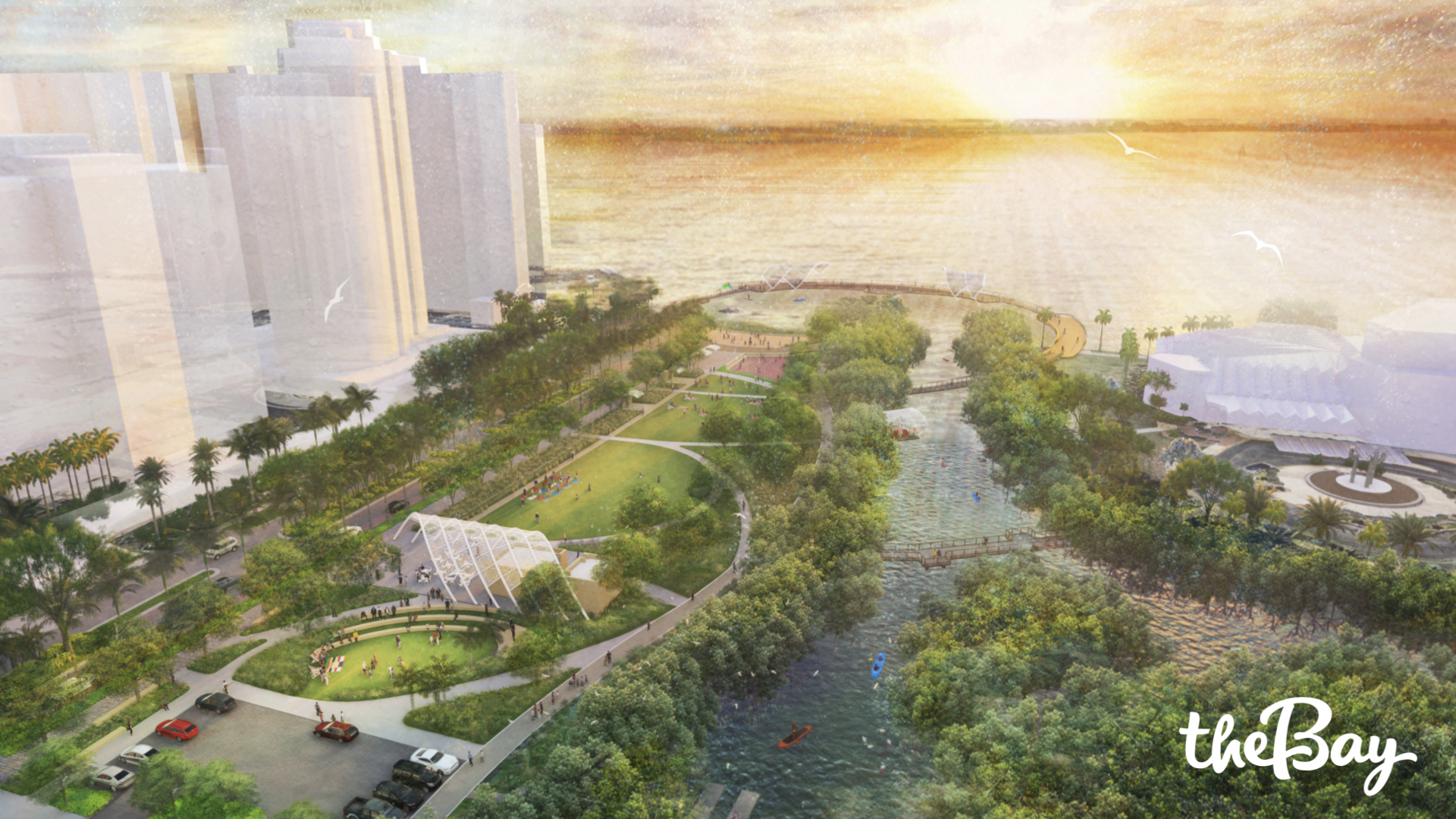The Bay Park: Features of Phase 1
Over the past two years, the team in partnership with the city and the community has progressed The Bay initiative from Conceptual Master Plans of the entire park and the first phase, to a feasible and developable Implementation Plan for the first phase, and most recently to a recommended Site Plan for the first phase that we can develop into an actual park for everyone in our community to use and enjoy.
In this presentation, you will learn more about the key features and components of Phase 1 of The Bay:
- The Sunset Boardwalk
- Living Shoreline
- Mangrove Bayou
- The Lawns
You can learn more about the design and features of Phase 1 by either clicking through the slideshow directly below or scrolling through this page.
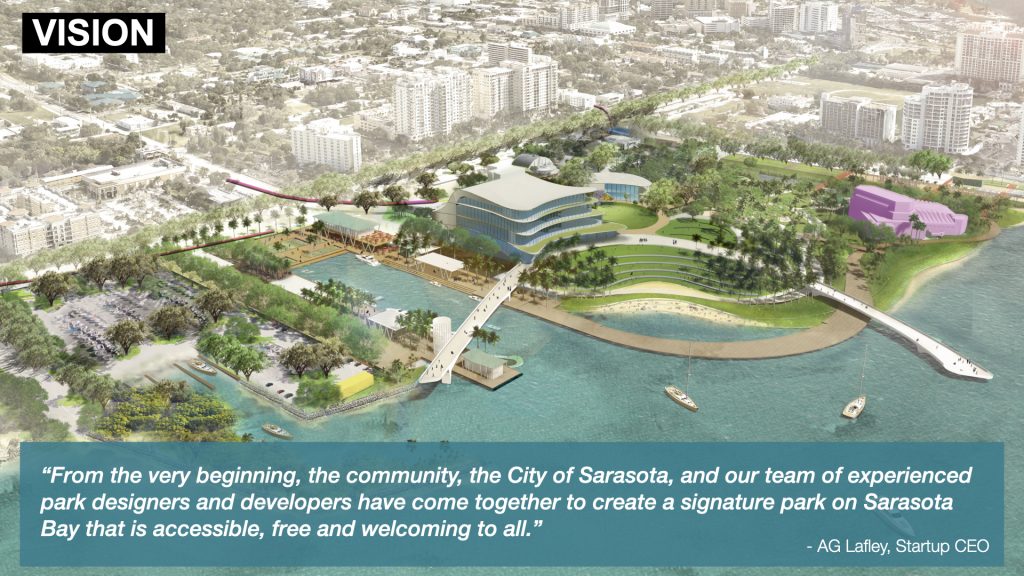
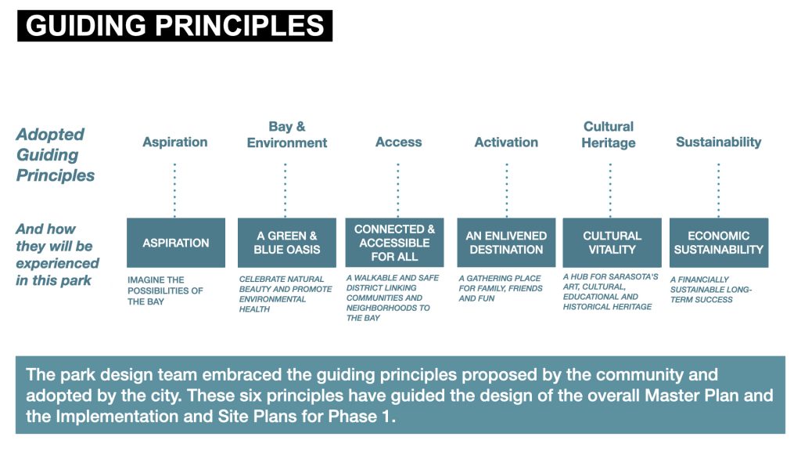
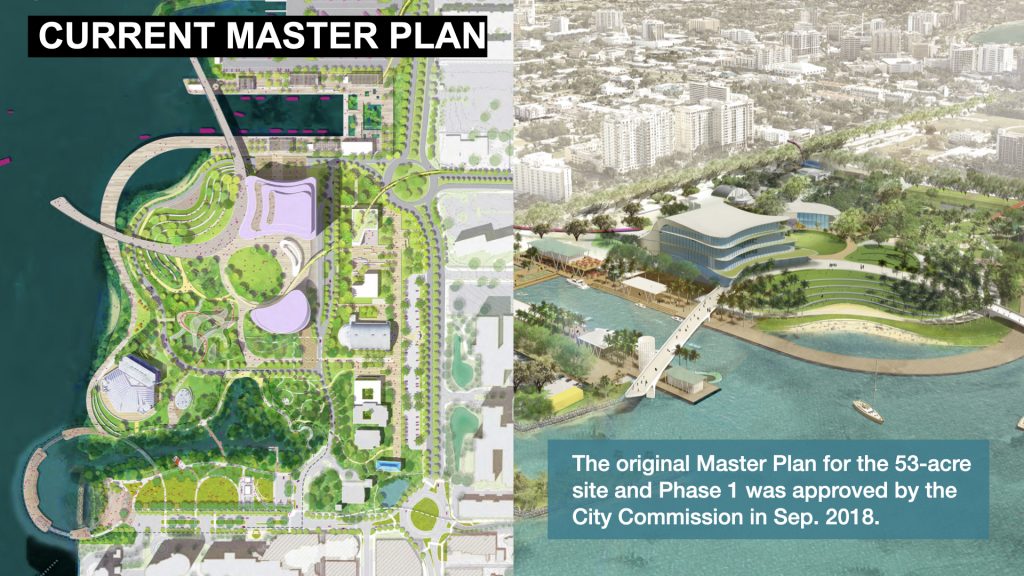
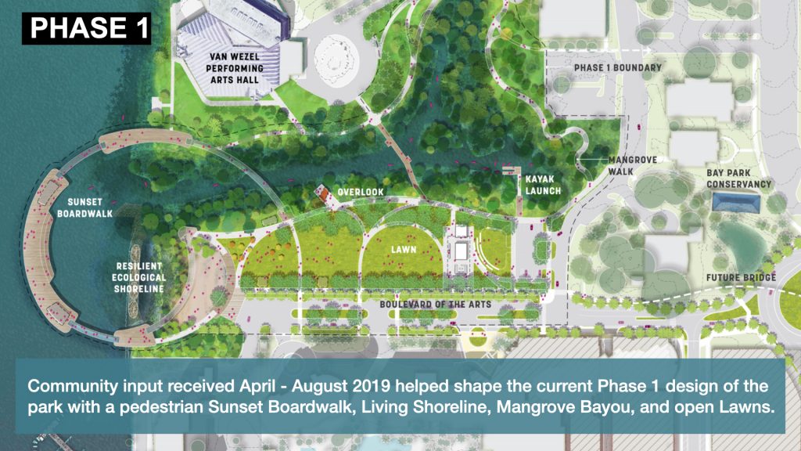
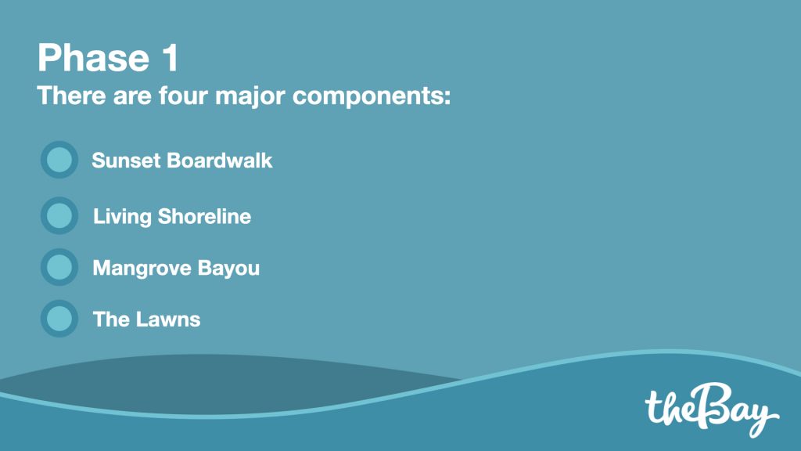
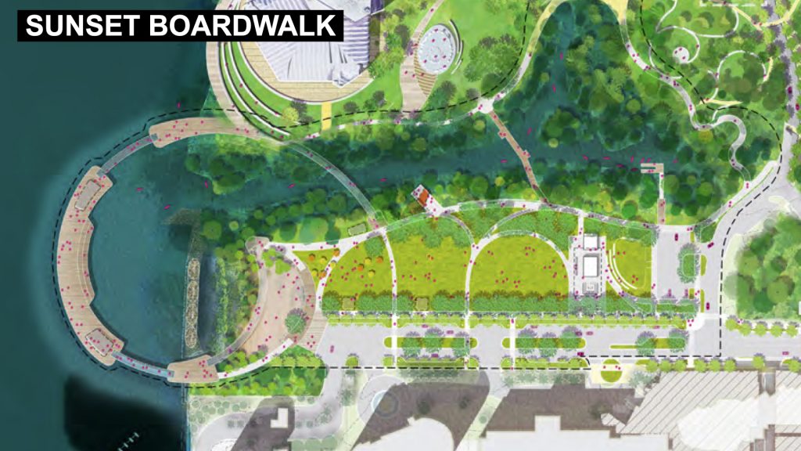
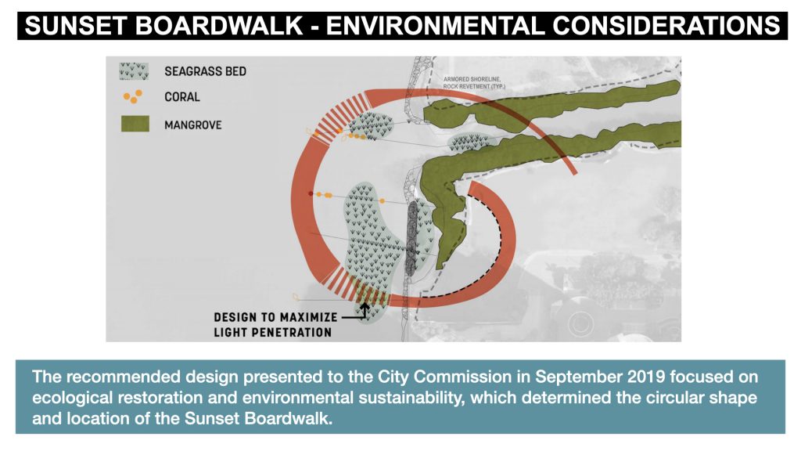
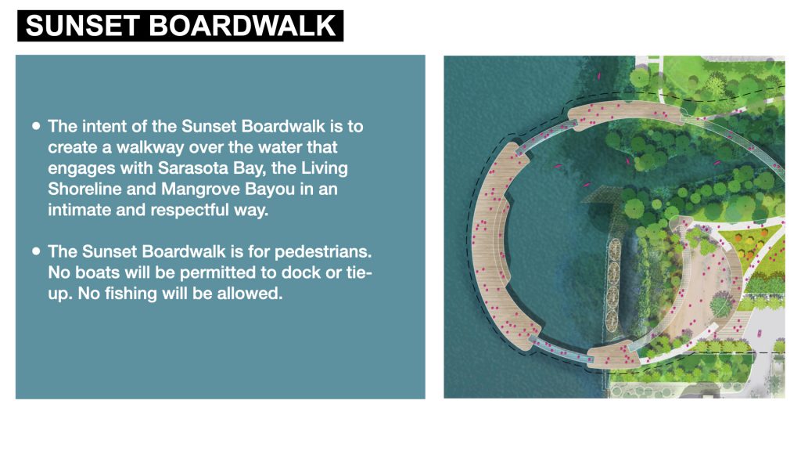
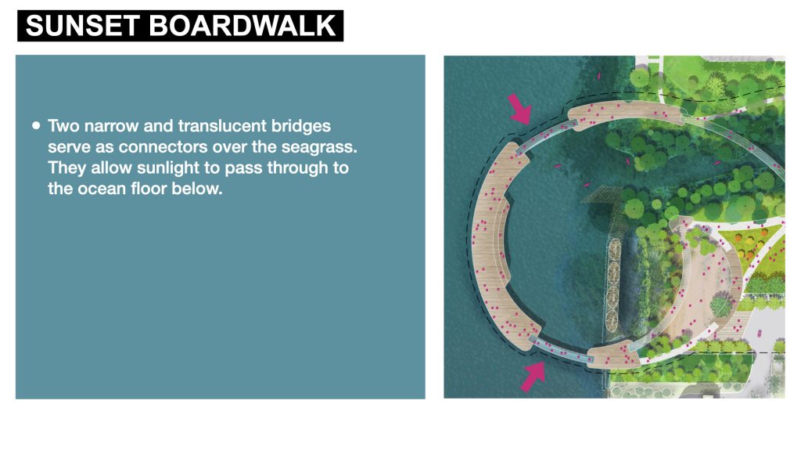
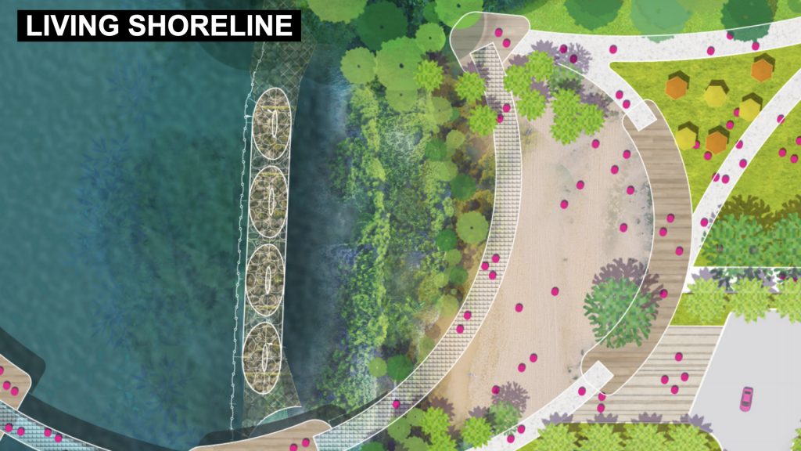
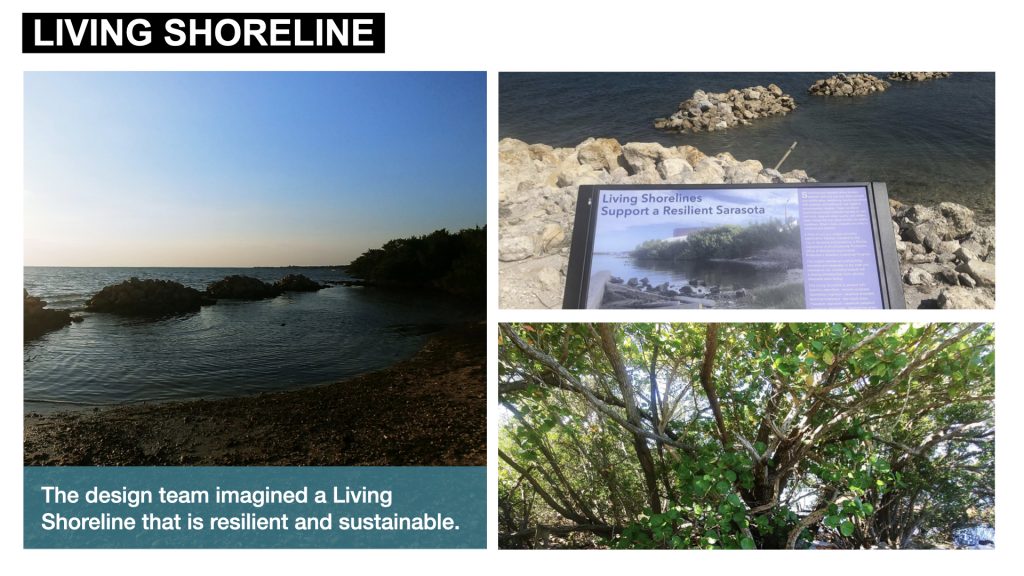

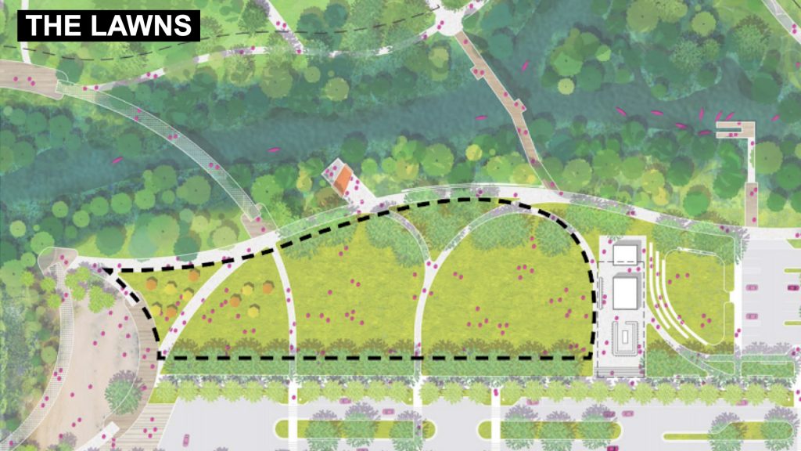
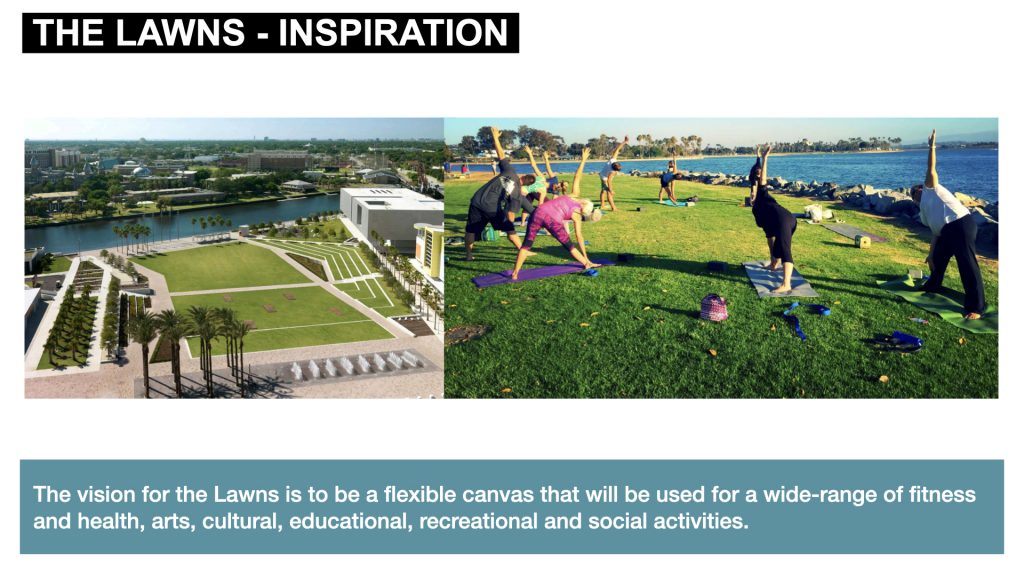
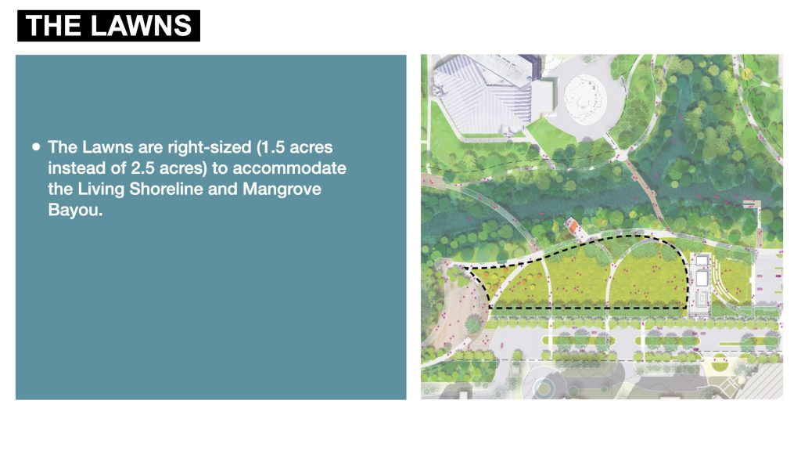
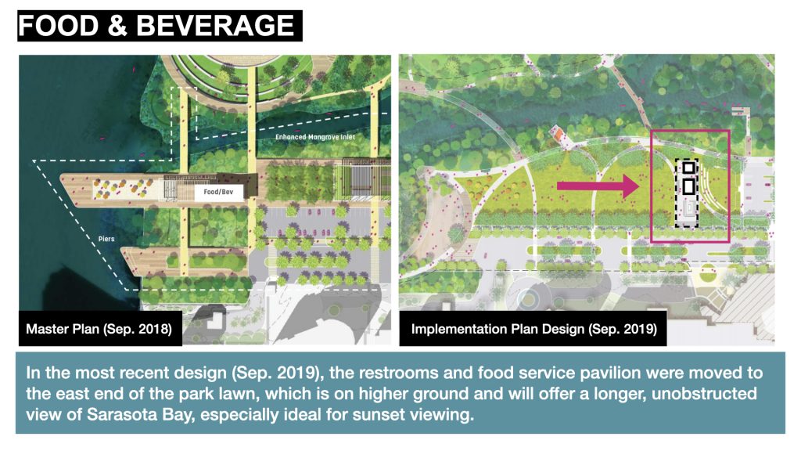
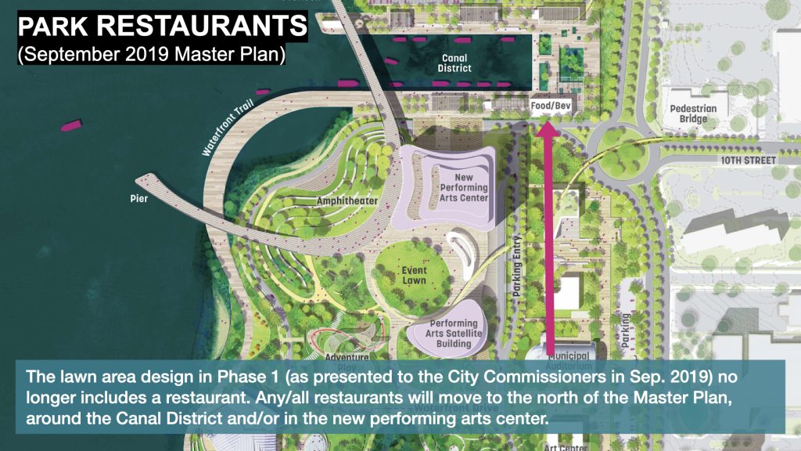
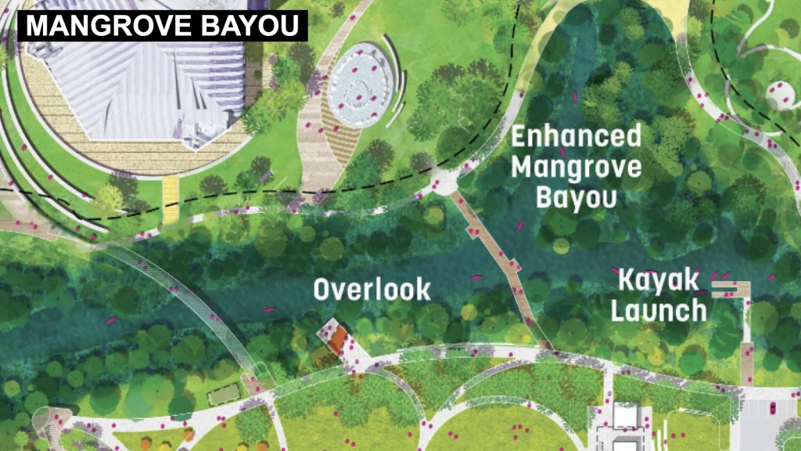
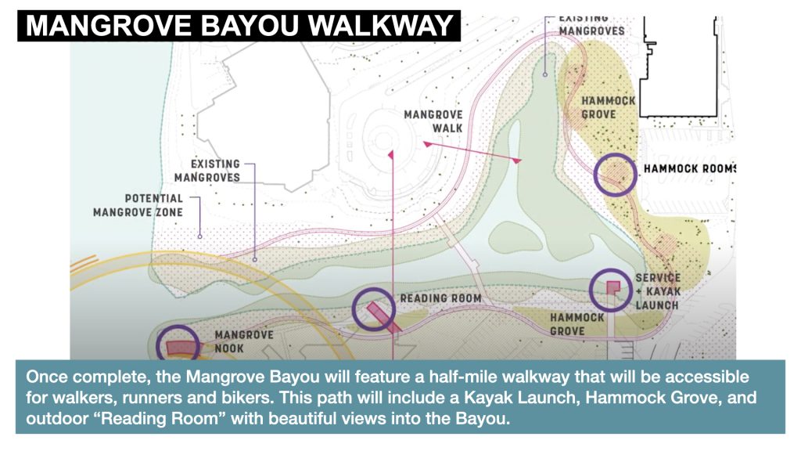
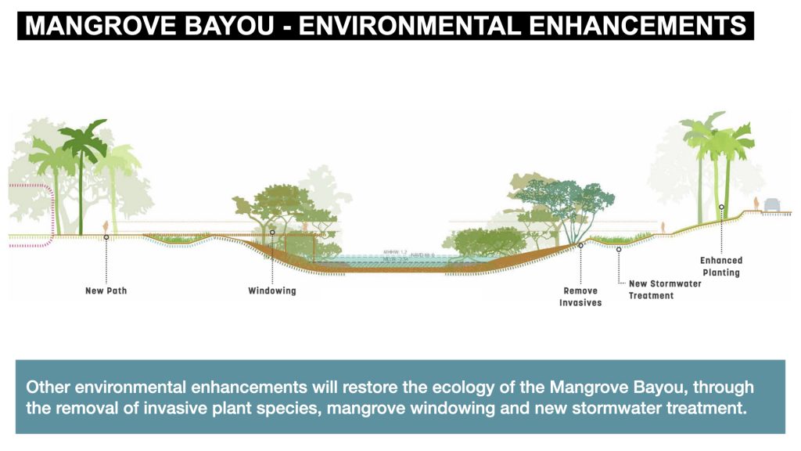
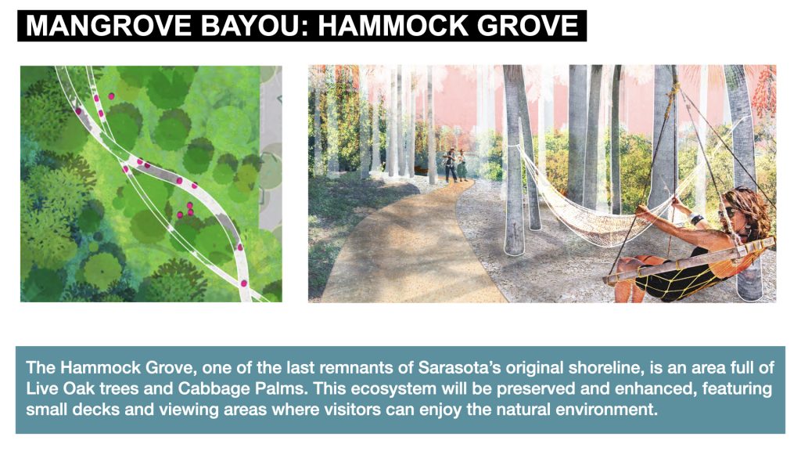
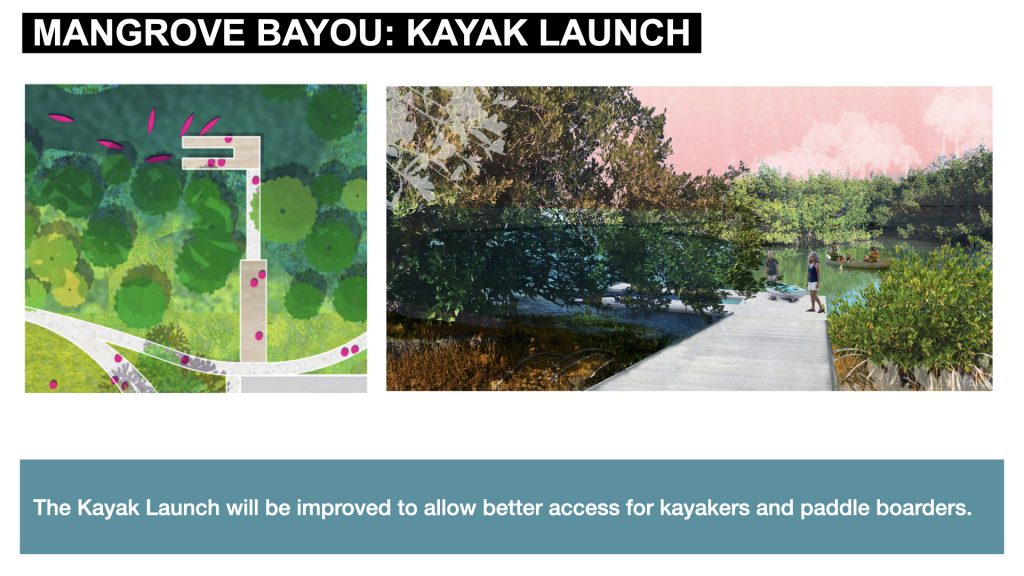
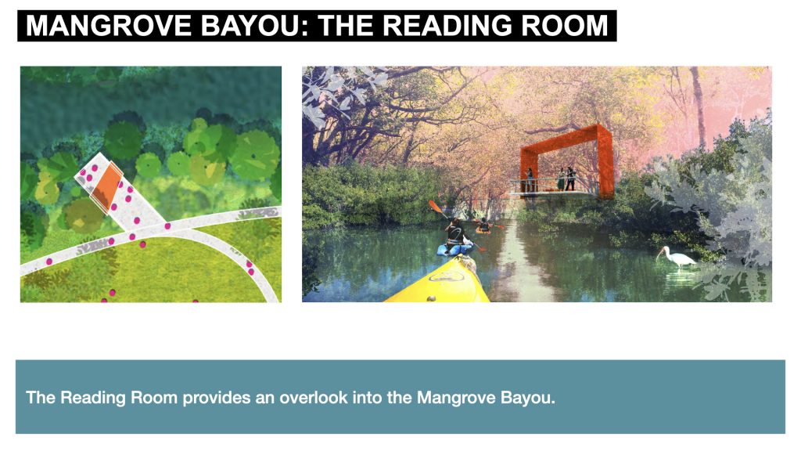
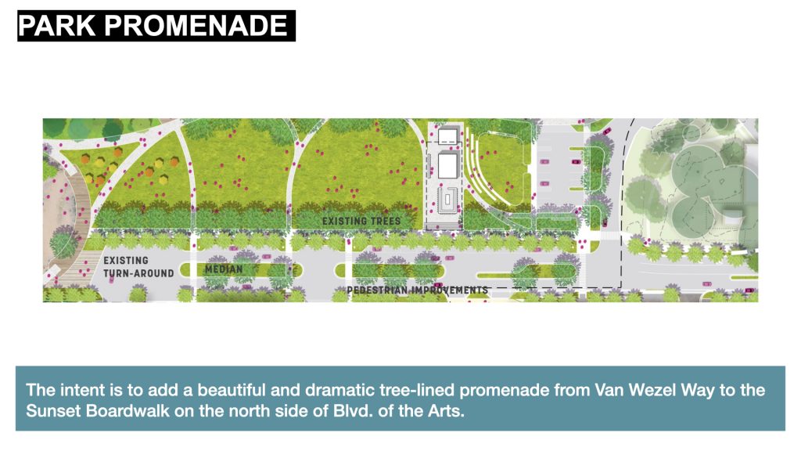
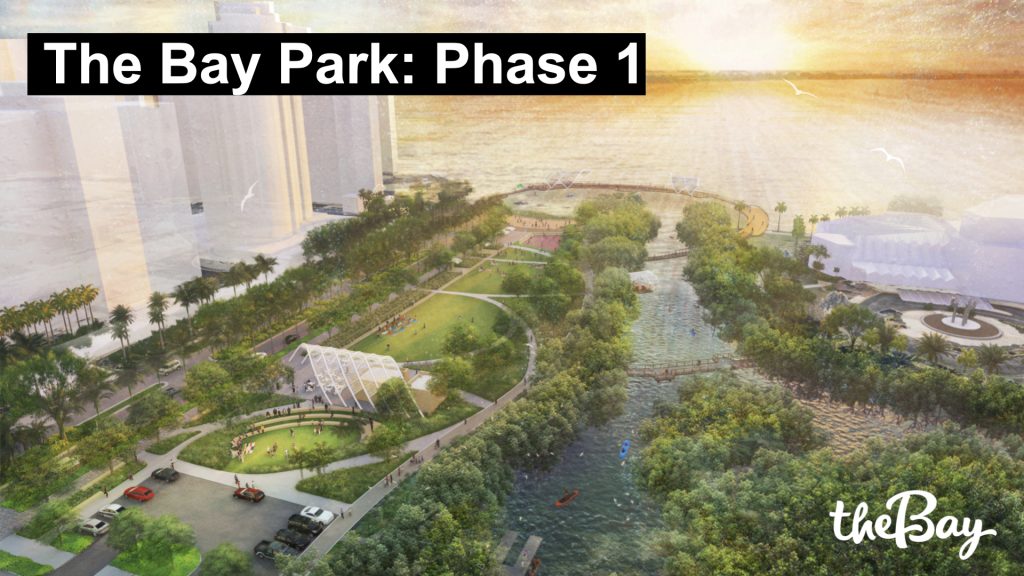
You can also learn more about The Bay’s journey from conceptual idea to Phase 1 site plan here.


